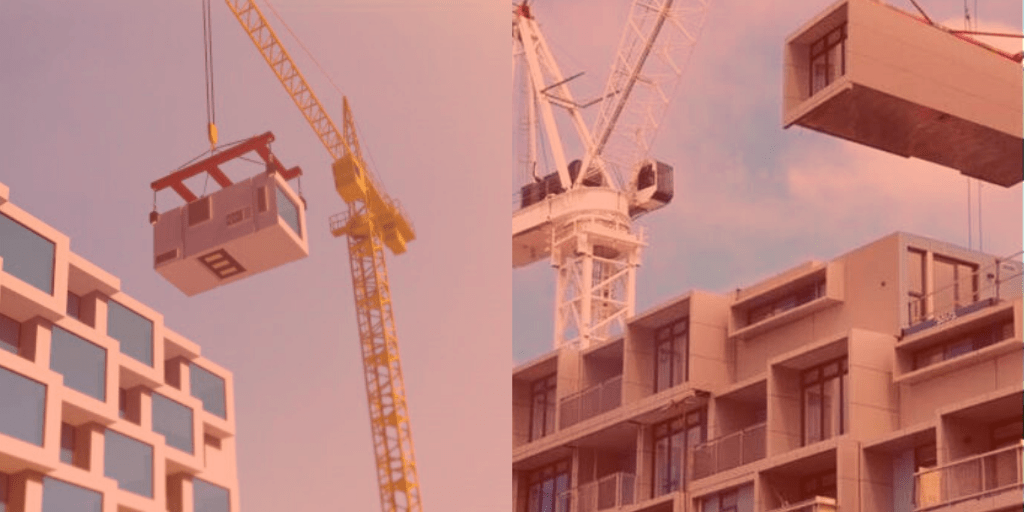How prefabrication with BIM benefits construction project?
Since couple of years back, BIM has played a big role in prefabrication and modular construction. Traditionally, architects, engineers and other construction industry professionals have relied heavily on 2D technical drawings for floor plans, sections, elevations, etc produced by hand sketches, various CAD software.
When software giants like Autodesk, Vectorworks and other software companies began to explore the possibilities of digitally representing building process in 3D or three dimensions few decades ago, there was strong possibility of visualizing time (4D) and costs (5D) associated with building process. Since then, the construction industry has begun to see 3D BIM as a medium to reduce costly errors, increase efficiency in their processes and improved critical decision making. Today almost 80% of companies are believed to be using BIM tools and digital technologies.
Greater visibility and transparency offered by BIM in construction projects makes sure things are progressing on schedule that has been committed to and within estimated budget that has been approved. BIM tools and processes have proved to offer significant Return On Investments (ROIs) for architecture, engineering and construction professionals.
In addition to the base information of a building, BIM produces 3D relationships for trades involved and displays quantities and cost estimates for resources that will be needed. Anytime a change is made in building project, its impact can be seen or visualized along with the changes in a centralized 3D BIM models and every team member involved on the project can access it.
Prefabrication and modular construction are often regarded as highly efficient, time saving and cost effective alternative to traditional on-site construction. BIM for prefabrication and modular construction offers opportunity to capitalize more on these benefits as per the information shared by some innovative construction professionals.
BIM use for coordinating production
OneClick BIM assisted the construction professionals in Singapore for an iconic building at Perumal Road. It was a mixed use development that provided 116 units of flats (23 storeys), 240 units of serviced apartments (18 storeys), two levels of car park, and 500 sqm of commercial space.
The general contractor of this project has standardized many of its processes around the “information” aspect of BIM models. They used the information on building materials that they were buying from different parts of their supply chain so that expenditures were matched to the exact needs of project as much as possible. General contractor of this project were successful in achieving sustainable construction through adoption of latest technologies such as Prefabricated Prefinished Volumetric Construction (PPVC) technology, modular construction of building MEP services, Virtual Design and Construction (VDC) and Building Information Modeling (BIM).
Having a comprehensive digital picture of a project can help stakeholders involved understand what resources are needed and when, and can minimize the risk of over and under estimating cost and time the project will require.
According to the general contractor, BIM helped them in accurately plan for storage, logistics delivery, budgeting and factory scheduling needs. It helped them to schedule all thousand parts and pieces and people to come together to fabricate and assemble in months not years.
We at OneClick BIM has helped dozens of companies since 2015 in visualizing their BIM / VDC processes utilizing BIM models in regions such as Singapore, UAE, US, UK, Australia, New Zealand, Malaysia, India, and many more. If you are looking for having support in your BIM processes and or BIM manpower requirements, we will listen to your needs and provide you with end to end BIM Solutions. We are there for you to support in your BIM journey.

