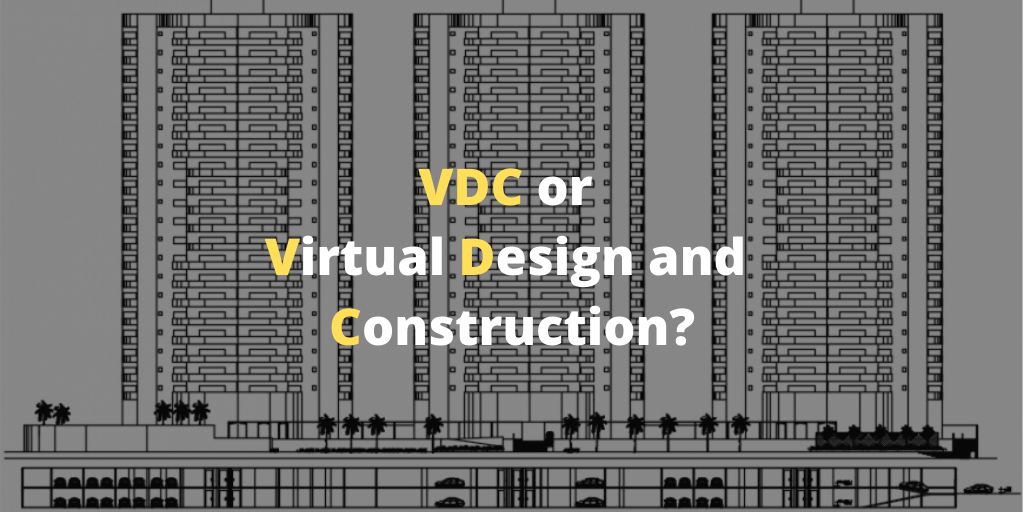What is VDC or Virtual Design and Construction?
VDC or Virtual Design and Construction is a way of working with construction projects supported by Building Information Modeling or BIM. It is a concept that is commonly applied with construction partners. Construction BIM models are primary source of information and common platform, and they naturally become the starting point of effective collaboration in construction between all project parties. VDC provides overview and basis for optimized planning and execution of a construction project helping in securing progress and consensus.
VDC is for everyone working on construction projects allowing them to participate in the process and provides with the ability to collect digital knowledge and information during construction project life cycle. It allows constantly improve the way of working.
Difference between VDC and BIM
BIM and VDC are not same, but are closely related with each other. Building Information Modeling (BIM) involves 3D modelling and information about physical objects. BIM involves virtually building an object and attach information associated with it whereas, VDC uses BIM models to plan construction process from start to end. VDC focuses on construction planning of BIM model and includes elements such as budget, cost estimation, scheduling, etc.
Value Added BIM services used within VDC
4D BIM Construction Simulation
4D BIM in construction planning and simulation adds business value as an extension to 3D BIM or Building Information Modeling on projects. Using 4D BIM capabilities, you can visualize time for better decision making at pre-construction, during construction and post-construction stages. Site logistics planning, pre construction sequencing, time visualization, slab cycles, construction updates, etc is hassle free and digitized for every stakeholder.
5D BIM is related to the process of obtaining quantity and cost estimates additional to 4D BIM or it can be standalone too. Quantity surveyors and cost estimators can quickly perform the quantity take-offs using few clicks and have the quantity schedule in excel linked to their respective WBS or Work Breakdown Structures.
Even when a new updated 3D BIM model is received after having some design updates, QS and estimators can validate and update the costs and estimates within few minutes.
COBie stands for Construction Operations Building Information Exchange. It is an international standard commonly used for exchanging useful building information from construction team to facility management or asset management team. It includes assets such as mechanical equipment, electrical fixtures and electrical equipment, Information and communication technology equipment, architectural features, structural components, piping equipment, fire fighting equipment, etc.
Facility management team or asset management team requires precise locations of assets and procurement data along with management data such as:
- when those assets were procured and installed,
- where they are installed,
- how to access them,
- who installed it,
- what are their technical specifications
- what is their warranty period
- when their warranty is expiring
- who is the service provider, etc
Usually these asset information is responsibility of the project owner to provide it to the facility management team. These information lies with the construction team and procurement team which is necessary to be transferred to facility management team for smoother operations and cost effective asset management.
We at OneClick BIM has helped dozens of general contractors and sub-contractors since 2015 in visualizing their VDC processes utilizing BIM models in regions such as Singapore, Dubai, Malaysia, India, and many more. If you are looking for having support in your VDC processes, we will listen to your needs and provide you with end to end BIM Solutions for contractors and contracting companies.

