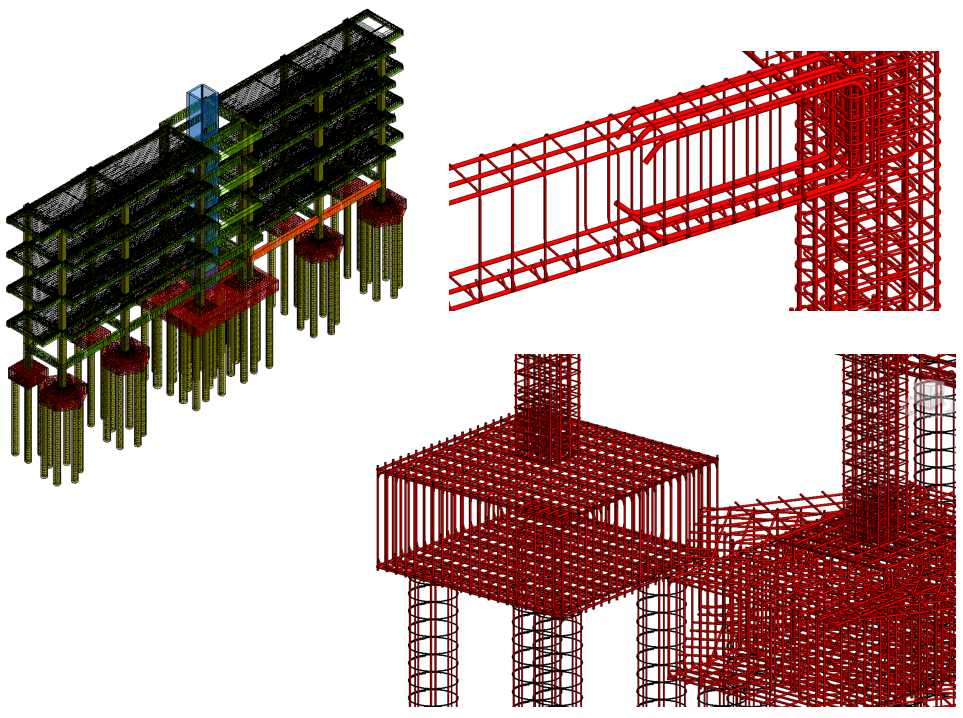How BIM has transformed the Structure engineering and design process?
Introduction:
BIM has revolutionized the AEC industry since last in the past decade witnessing the boom in the construction industry. More than half of the world’s structure consulting companies are looking forward to implement BIM in their current processes. BIM has allowed structural engineers to efficiently design and effectively collaborate with cross discipline consultants which was too hard to put in place with previous CAD based tools.

Why BIM for Structure Design?
Structural engineers are now adopting and visualizing the benefits of BIM. Most often it is embedded to the project requirement, regardless of benefits, structural engineers are participating. The biggest benefit is the early stage coordination which is well understood by designers. With 3D components containing some level of data with them, BIM is becoming more favourable and efficient than 2D approach.
Engineers are now understanding the importance of utilizing information modelling to better collaborate between disciplines. Unlike traditional CAD tools, BIM allows every participant to contribute to 3D based Information modelling.
Engineers spend most of the time in creating accurate 3D models, so accurate quantity take-offs are just a few click away which can be utilized in design process and can also serve as helpful quality assurance and quality control tool.
Majority of the benefits are being reaped by the contractors and / or fabricators, design model sharing to contractors can also benefit design team by quickly obtaining more accurate bids. Additionally, providing design models to contractors results in streamlining construction and shortening construction time.
In 2D CAD, all these information was not linked / connected to each other which was resulting in misinterpretation and finally brought errors in the construction administration which was too costly to rectify.
CAD then, BIM now
An information rich Structural BIM when applied to a project allows designers to freeze 80% parameters in early stages of design development. By freezing these parameters, there is more room for transparency and quick decision making when in construction administration. Not just limited to this, BIM allows designers to be precise about the drawings being issued, design options being included, cost optimization to be done, material estimation to be done, etc. all from one single 3D model called Building Information Model. Rather than spending back to back time for each of these tasks, now each tasks can be achieved within few clicks and with accurate information.

BIM will not replace designers, it adds more value to their profession
We encourage more and more structural engineers to incline towards BIM process in addition to traditional design skills as it allows them to achieve more competitiveness and collaborative approach towards their passion.

