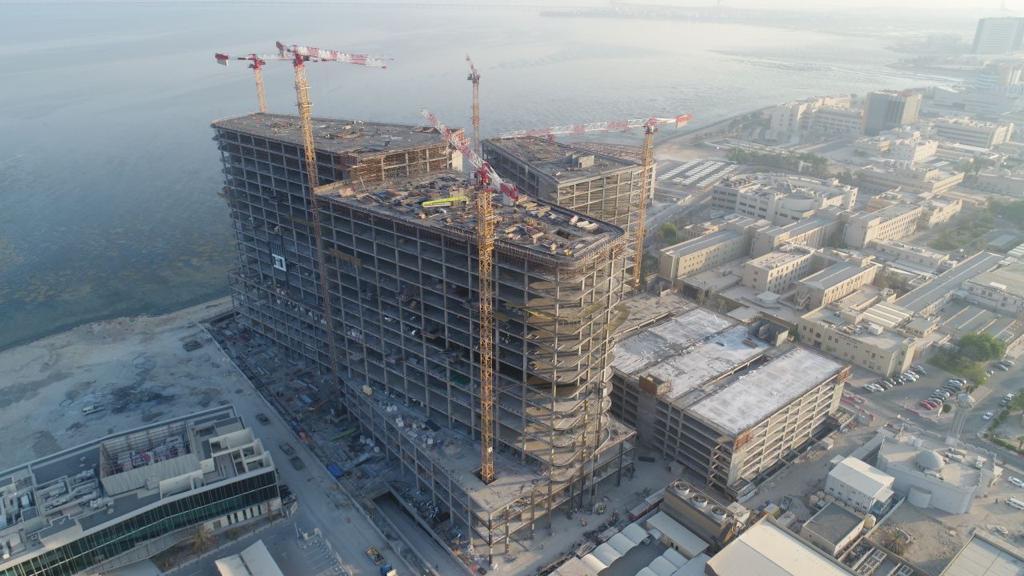BIM Modeling Services in Dubai, UAE
Through our BIM Modeling Services, OneclickBIM develop 3D Building Information Models or BIM models. We generate business value by thoroughly understanding our client expectations and delivering more than what was expected.
We use Autodesk Revit for BIM models and AutoCAD Civil 3D for Civil and Infrastructure utilities BIM models. BIM 360 Document Management platform is used for facilitating internet based files exchange across various stakeholders. Similarly, we use Autodesk Construction Cloud (formerly BIM 360 Collaboration and Collaboration for Revit or C4R).

Our clients are design consultants from Architecture & Planning industry, Interior Architecture firms, Civil Engineering firms, and Engineering and Consulting companies.
Through our BIM Modeling Services, we provide
- BIM for Architecture and Master Planning
- BIM for Interiors and Fit outs
- BIM for Civil engineering and utilities
- BIM for Structure Engineering
- BIM for MEP services
- Point Cloud to BIM Services / Scan to BIM Services
- 2D CAD plans to 3D BIM modeling services
- Paper to 3D BIM services
Our Clients for BIM Modeling Services are sub contracting companies, main contracting companies, Architecture design companies, Master Planners, Engineering Consulting companies, precast manufacturing companies and Real Estate Owners.
We receive different types of inputs from different client types which resonates to different generic project stages such as conceptual stage, schematic stage, detailed design stage, Issue for Construction (IFC) stage, Shop Drawings and Fabrication stage, as-built stage, and construction handover stage. In addition to these project stages, we also service according to RIBA project stages specifications.
Types of inputs that we work for BIM modeling services are as follows:
Conceptual Stage & Schematic Stage – Hand sketches and 3D renders from designers
Detailed Design Stage – Hand sketches and 2D CAD drawings showing plans, typical sections and elevations, even single line diagrams for MEP services from design consultants
IFC Stage / Tender Stage – 2D CAD drawings showing plans, typical sections and details and elevations
Shop Drawings and Fabrication Stage – IFC Drawings issued as a part of contract to contracting companies
As-built Stage – 2D Shop Drawings and as-built measurements from construction site. Industry is now shifting to laser scanning to keep permanent as-built records. In such cases, we receive point clouds to convert it into 3D BIM model.
Construction handover stage – Asset specifications, Asset codes, Installation date, warranty date, servicing company details, manuals and specifications, and much more.
BIM Standards we follow:
For 3D BIM model details, we follow BIM Forum LOD Specifications which are publicly available.
For Information Management, we are proficient in following Publicly available BIM standards (PAS) and ISO 19650 BIM Standards published by BSI. However, ISO 19650 is taking over PAS BIM Standards. to understand these complex BIM standards, it is recommended to understand LOI or Level Of Information first hand.
Major BIM Projects on which we provides our BIM modeling services are as follows:
- Etihad Rail, UAE
- Sea World Abu Dhabi, UAE
- JTC FoodHub, Singapore
- Seven City JLT, Dubai, United Arab Emirates (UAE)
- Opportunity Pavilion, Dubai Expo 2020, UAE
- Dubai Waste to Energy, Dubai, UAE
- Water Theme Park, Qiddiyah, Riuadh, KSA
- Bedok Central, Singapore
- Lusail City Infrastructure, Qatar
- Qiddiyah Megaproject, Riyadh, Kingdom of Saudi Arabia (KSA)
- Four Districts, Kuwait
- Woodlands Integrated Health Campus, Singapore
- Five Star Hotels, Makkah, Kingdom of Saudi Arabia (KSA)
- Decadence Hermosa, United States of America (USA)
- Gold Coast Apartments, Europe
- Harper Kitchen, Singapore
- Double Tree Hotel, New Zealand Bloodstock, New Zealand
- Kuwait New Maternity Hospital, Kuwait
If you are looking to receive a quotation for BIM Modeling Services, feel free to get in touch with us at contact@oneclickbim.com or fill up our quote request form.
